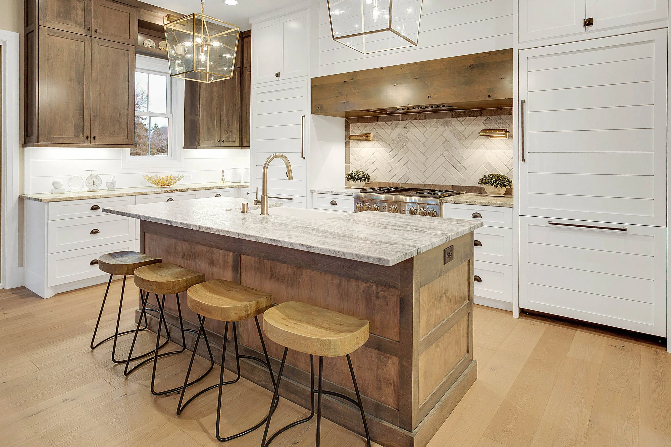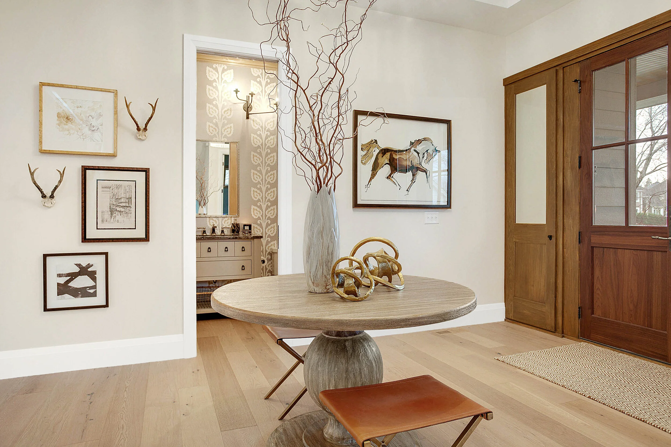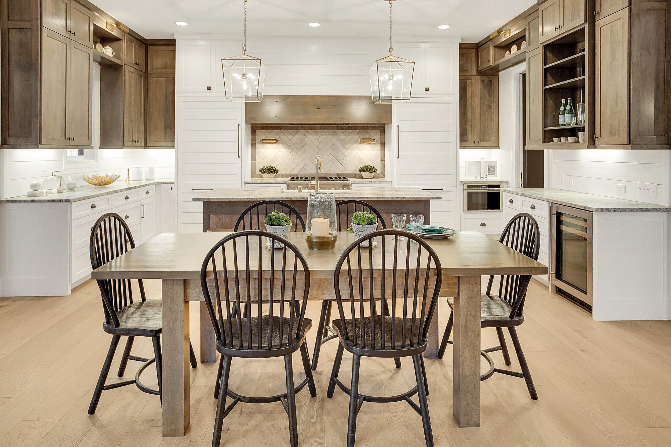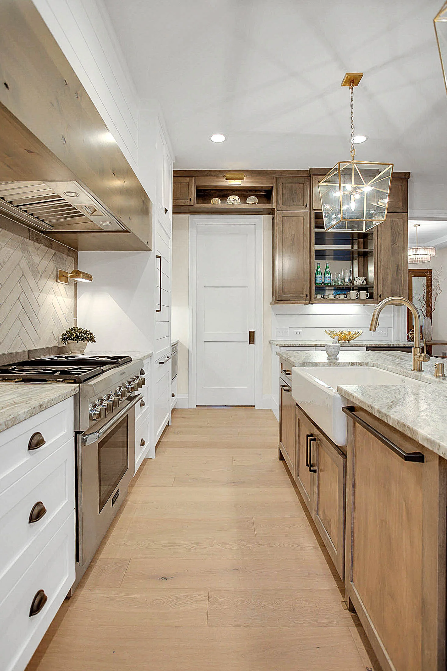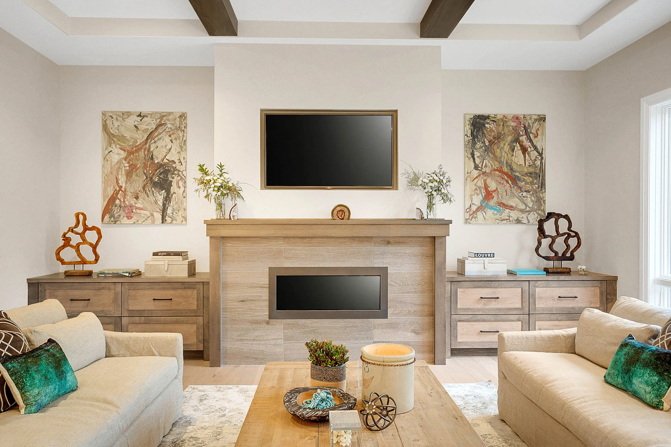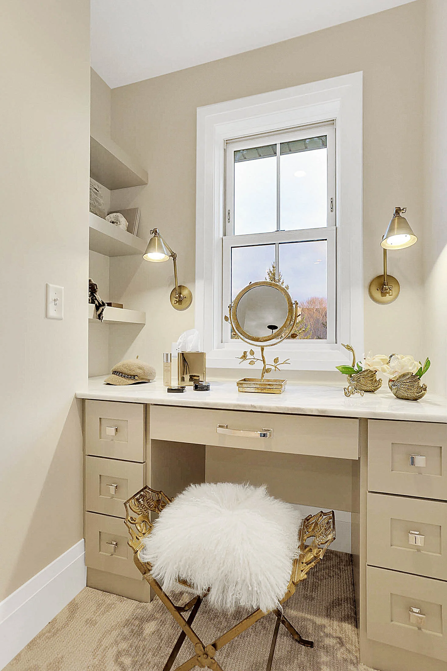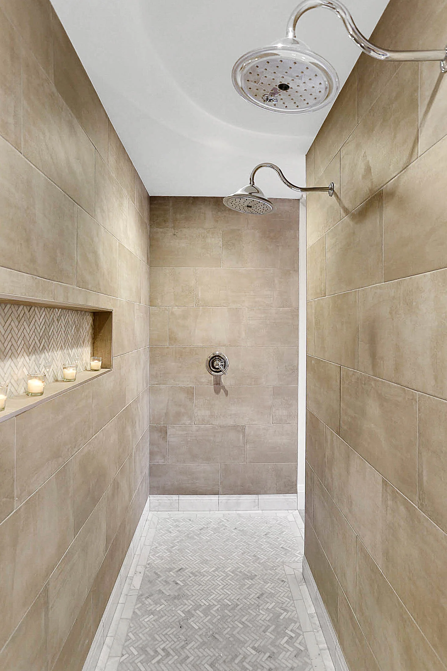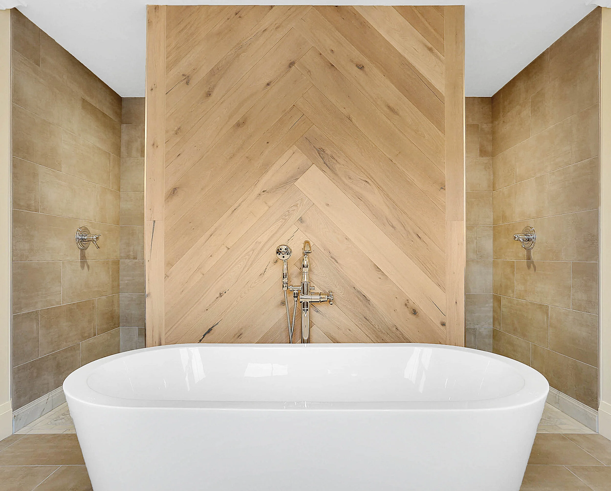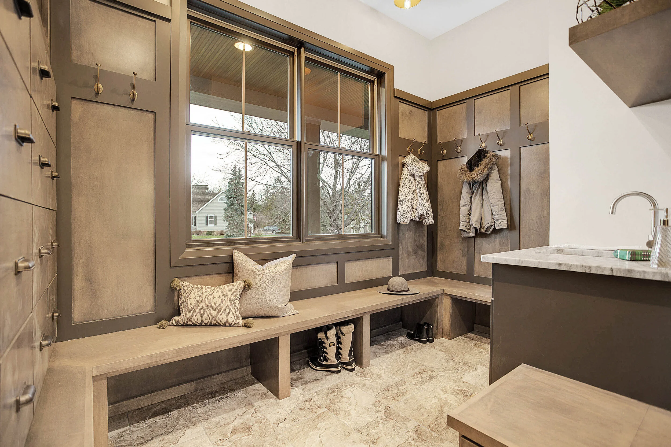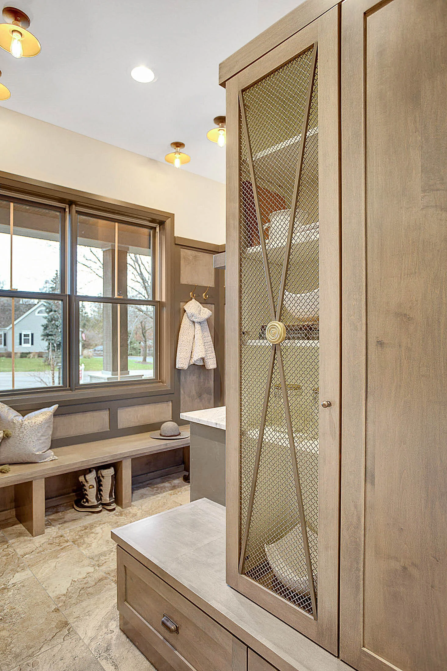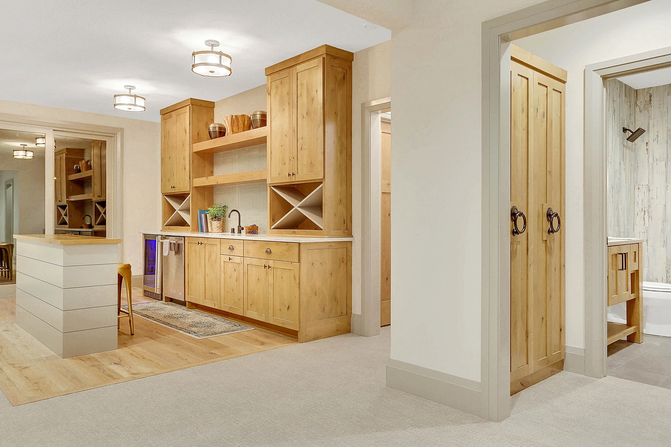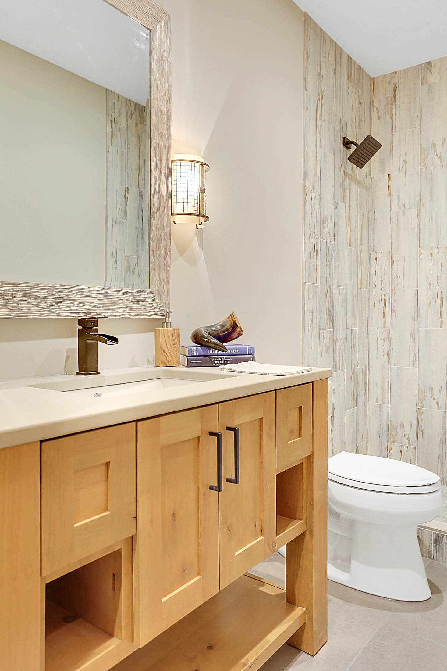Purdey
Eden Prairie | Minnesota
Two-Story
4,942 sq. ft.
Earthy | Farmhouse | Luxury
This rich, gray modern farmhouse exterior revels a highly-functional and family-friendly floor plan with designer detailing and high-end finishes throughout. Some of the sophisticated features include shiplap ceilings, wood ceiling beams, 8” wide white oak wood flooring, durable designer carpeting, two stunning fireplaces, designer lighting and plumbing fixtures. The Master Suite boasts a tranquil spa bath, large walk-in-closet with makeup vanity, and high-end custom cabinetry throughout! The deluxe Laundry Room includes a craft island, undercabinet cooler + more. This home features elegant outdoor living spaces and a three-car garage with southeast-facing views on a 0.6-acre walkout lot.
Builder | Developer | WEST BAY HOMES Rick Vogelgesang
Developer | Designer | WEST BAY HOMES Kelli Fontana Vogelgesang
Architects | DFP Planning + Design
Photography | Liz Ramos

