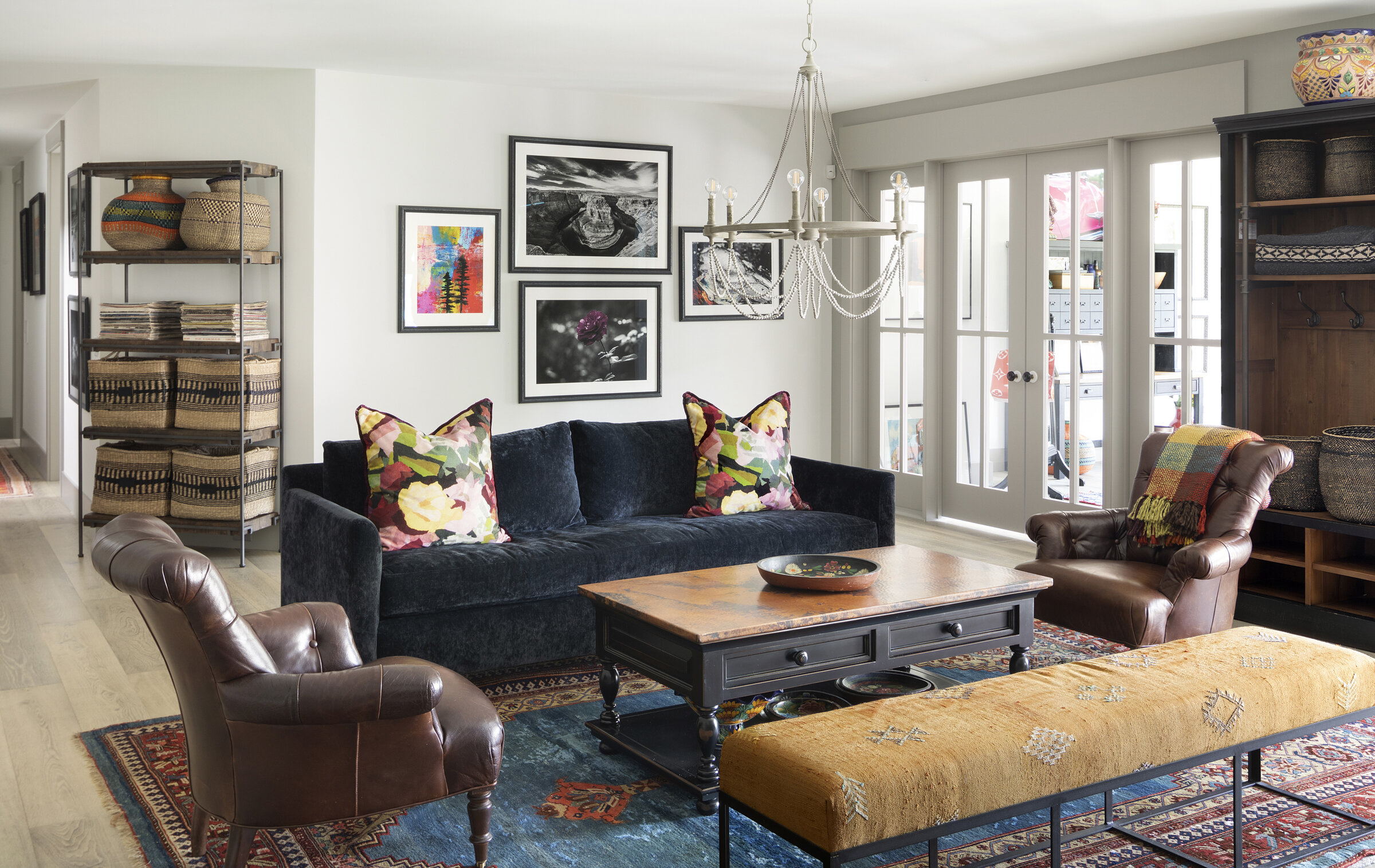Grayson
Eden Prairie | Minnesota
Rambler
Size | 5,113 sq. ft.
French | Contemporary | Farmhouse
Noted design-build duo, WEST BAY HOMES takes rambler living to new heights—an entertainer’s dream. The Grayson Model is a truly custom new construction, 4 bedroom, 3 ½ bathroom, French contemporary farmhouse. Enter from the large covered front Porch into the Dining Hall that doubles as a Grand Foyer with 9” wide plank white oak wood floors set in a dynamic herringbone pattern. Awe-inspiring vaulted ceilings are accentuated with grand oak ceiling beams and chandeliers, while a glass wall showcases picturesque west-facing views from the deck and beyond. The Kitchen, inspired by Parisian pastry shops, includes two Kitchen islands, a Pantry with a wine / coffee bar, and a curated collection of designer tiles to name a few luxe finishes. The main level has a cozy Living Room off the Kitchen featuring a tongue-and-groove ceiling design. A large-two-story Great Room with dormer windows, ceiling beam, and a curved crown mantle fireplace are some of the rich and architectural features that define this truly custom home. Enter the main level Study through French doors showcasing walls painted in a deep mood-enhancing hue. The heated tile Mudroom boasts clear alder custom cabinetry systems with a 30” refrigeration / freezer column and a hammered copper sink. The graceful main level Master Suite includes elegant oak beams within the ceiling vault, a luxuriously spacious walk-in-closet inclusive of a floating makeup vanity, and custom closet storage systems. You’ll feel as though you are in a boutique every time you enter. The closet is conveniently located adjacent to the main level Laundry Room. The walk-out basement level includes a regal sunken Media Room with a rolling ladder, designer plaid carpeting, see-through fireplace, Wet Bar, Laundry nook, Exercise Room and / or additional home office, 3 bedrooms, and 2 bathrooms. Your guests may never want to leave! These are just a few of the coveted features to be enjoyed within this truly custom WEST BAY HOME.
Builder | Developer | WEST BAY HOMES Rick Vogelgesang
Developer | Designer | WEST BAY HOMES Kelli Fontana Vogelgesang
Architects | DFP Planning + Design
Photography | Spacecrafting



















