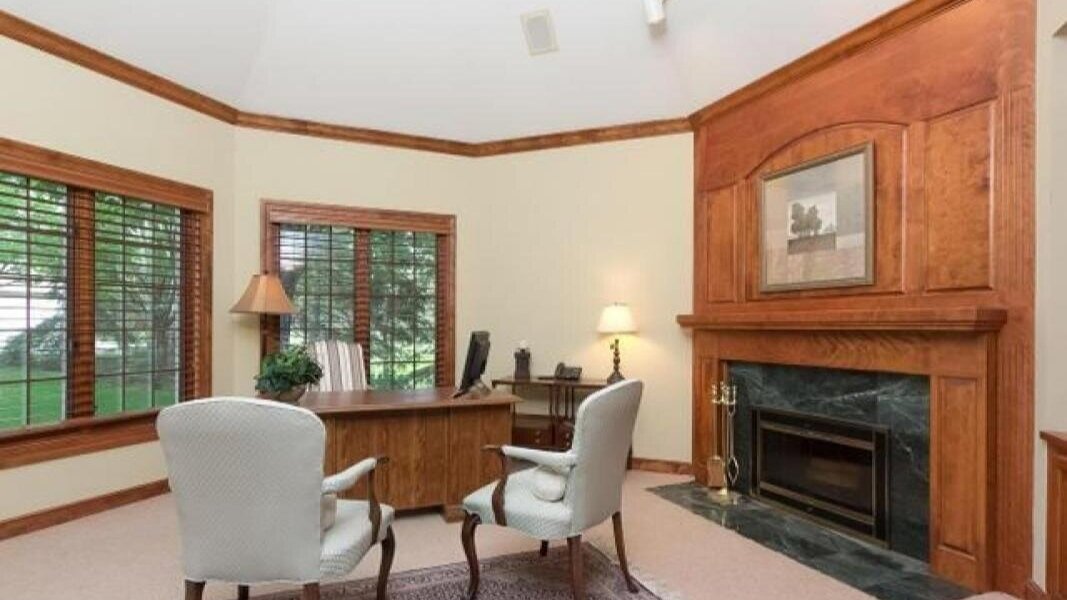Bluffs
Eden Prairie | Minnesota
Two-Story
6,947 sq. ft.
5 Bedrooms | 7 Bathrooms
Polished | Graceful | Allure
Built in 1987, this stately home sits on an expansive private bluff lot with captivating views and nearby walking trails. Enter the paver horseshoe driveway and prepare to be inspired! Renovated and loved by noted design | build duo, WEST BAY HOMES. New AC/Furnace, New Roof, + the Addition of new lighting fixtures, full exterior + interior wall/ceiling paint, wood flooring, double oven, new washer + dryer, millwork installation, window coverings and treatments, natural stone countertops, plumbing fixtures, tiles, and custom sink vanities just to name a few of the upgrades. A classily elegant retreat from the 8” wide plank weathered oak flooring, to the circular parlor room offering south-facing skyline views. The Bluff Residence offers a timeless charm with an allure of polish and sophistication: classic black + white Chef’s kitchen features a paneled Sub-Zero refrigerator with oversized brass + lucite door pulls, warm marble tile backsplash, and substantial storage + wine beverage coolers in the Kitchen’s center island. Large eat-in kitchen island + a dapper breakfast nook. The family room is clad in rustic shiplap wall treatment, white brick fireplace, cedar ceiling beams, clever TV built-in + wet bar, and access to the mature tree-lined deck. French doors lead to the sun-bleached shiplap 4 Seasons Porch now used as an art room and is a delightful place for an afternoon nap. Main level office with custom cabinetry and marble fireplace. Generous 1st-floor Primary Suite with designer carpeting, custom king-size bed frame, and headboard + loads of custom cabinetry storage. Light-filled Primary Bath soothes with warm marble and blonde wood materials, jacuzzi tub and steam shower + separate sink vanity stations + (2) walk-in-closets. Full Walk-Out Basement boasts a home gum, powder bath, and a Distinguished lower level Bar with classic white quartz tops, brass faucet + cabinetry hardware. Expansive Luxury In-Law Suite is a must see!! The lower level also includes a whimsical TV lounge with comfortable space for a crowd + a second home office complete with a custom cabinetry fireplace and tons of natural light.
The stunning Serpentine staircase leads to a catwalk that graces the beautiful foyer entry. Here you’ll find a large en-suite bedroom + a jack/jill bedroom with epic bluff views and classical design features. 4-car garage heated garage and lavish formal dining room. These are just a few of the inspiring home features on this sweeping walkout lot.
Before
After
Remodel in 2017-2021
Builder | Developer | WEST BAY HOMES Rick Vogelgesang
Developer | Designer | WEST BAY HOMES Kelli Fontana Vogelgesang
Architects | Ben Nelson + DFP Planning + Design
Photography | Spacecrafting













