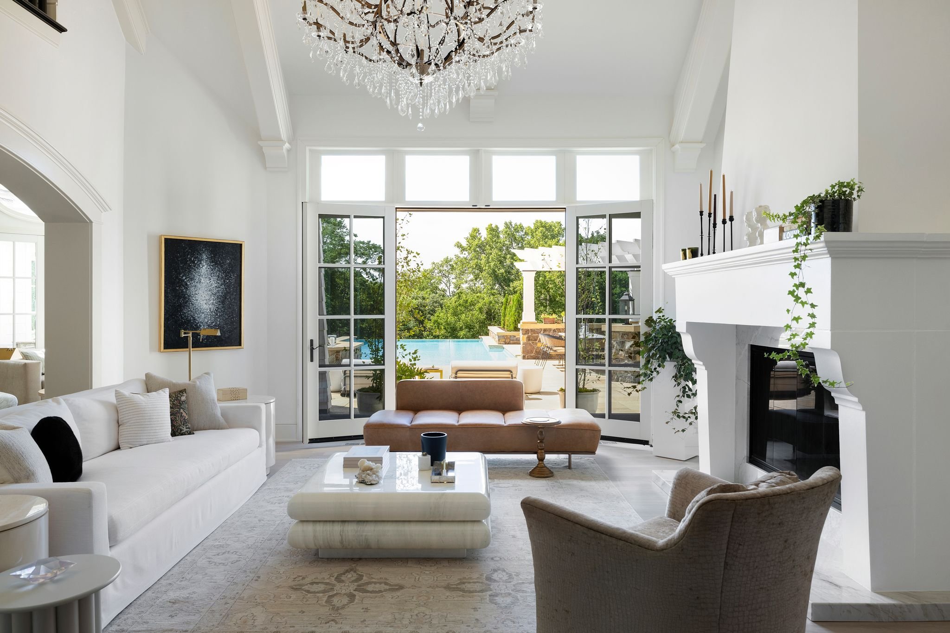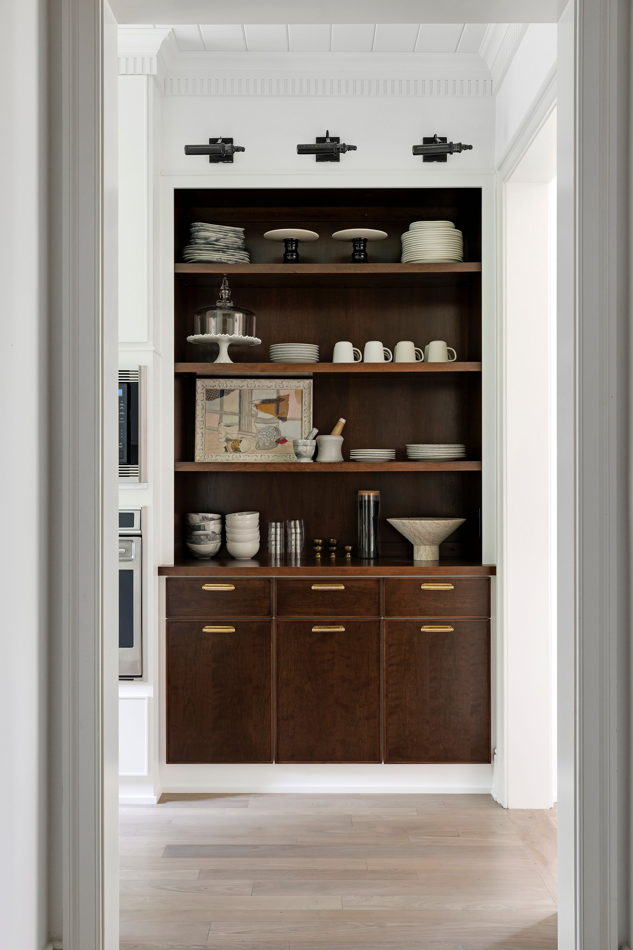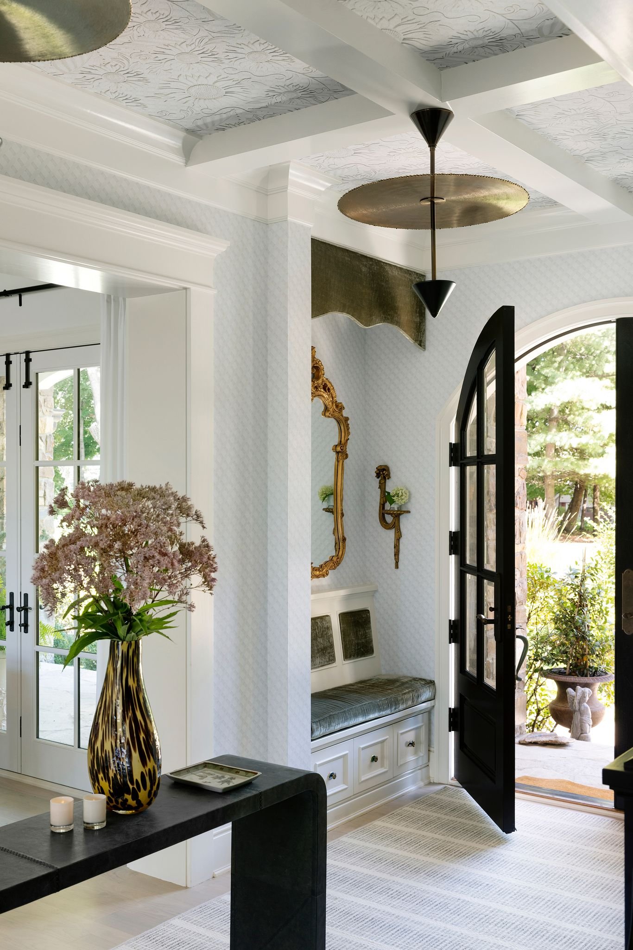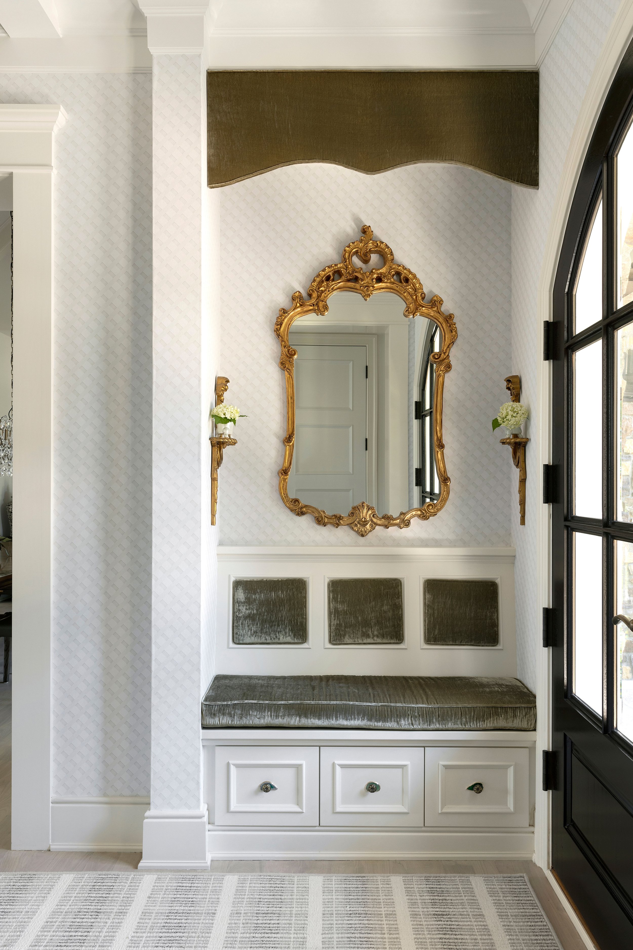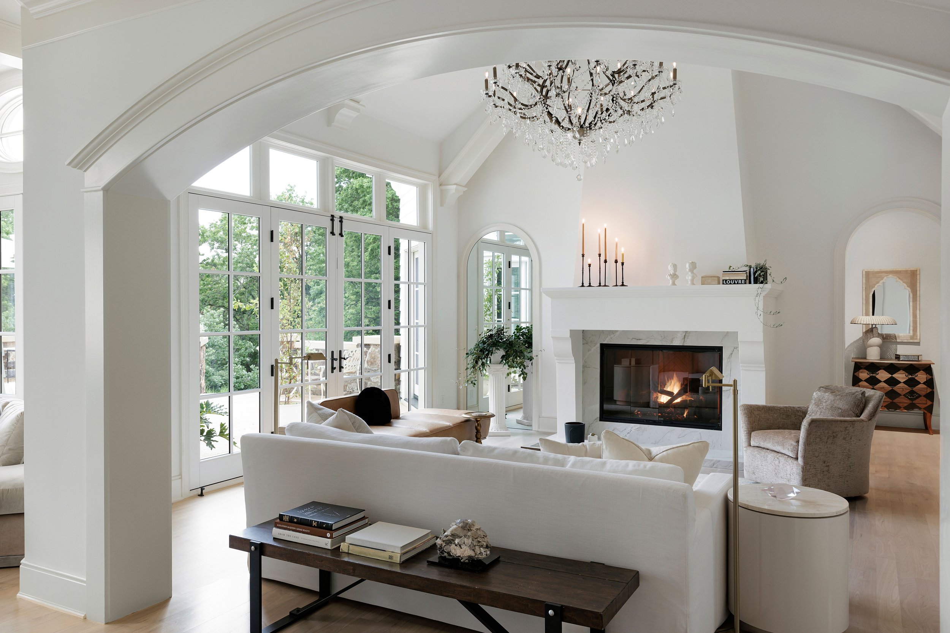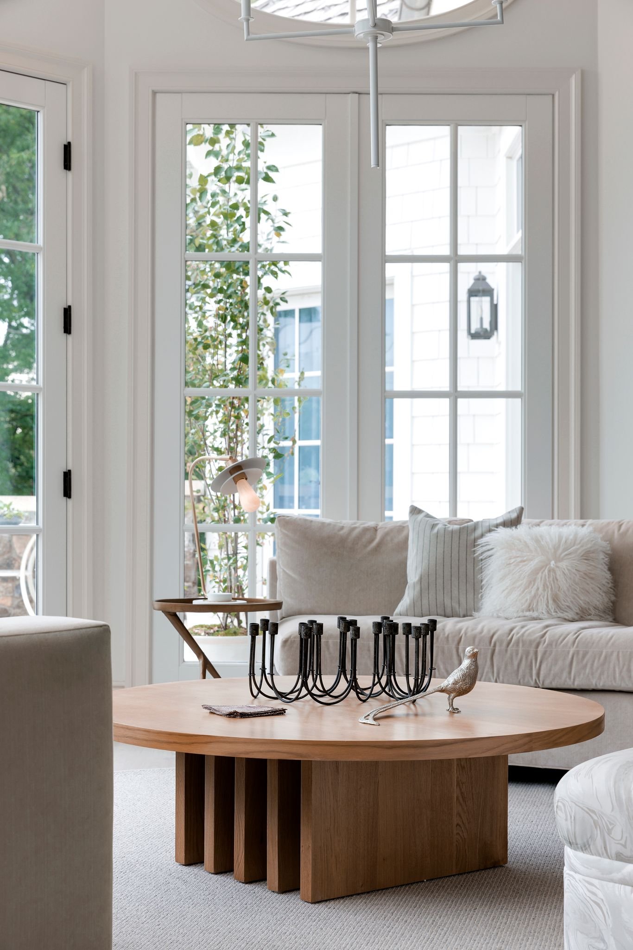Valley View Estate
Bloomington| Minnesota
Two-Story
4 bed | 6 bath
8,398 sq. ft.
cape cod | italiante | reverie
A custom-built residence by Charles Cudd in 2008 and remodeled by WEST BAY HOMES real estate development in 2021. This 3.51-acre private estate home rests on tiers of manicured gardens and lawns, dotted with steppingstones and stairways that invite you to discover the countless vantage points within this enclave setting with panoramic views of the Minnesota River Valley woodlands with trail system abound, and the convenience of being 20 minutes from MSP International airport and 15 minutes to Flying Cloud Airport.
A long paver driveway meets a heated 3 car, 28-foot-deep garage with epoxy floor finish. The 12-foot ceilings meet the requirement to add a car lift for additional vehicles if needed. The heated 3-car garage is inclusive of floor drains, a dog wash, a utility sink and a Tesla charging station.
Inside the airy 10’ ceilings throughout the main and lower level add an instant elegance. In the foyer added ceiling millwork, removal of recessed lights replaced with designer ceiling fixtures, wallpaper application, new wool carpet staircase runner and a custom-made foyer area rug to name a few of the upgrades in this entry space alone. The Brazilian Walnut wood floors throughout the main level have been newly resurfaced with a whitewashed stain. The entire exterior and interior have been unified with an updated paint color palette. Loaded with natural light the French doors and windows surround the main living and main level primarily suite areas for instant access to the outdoor multi-level limestone pool deck with a saltwater infinity pool, hot tub, and reflecting pool even a putting green in a serene wooded private backyard retreat.
A complete kitchen renovation includes removal of dated cabinet systems and finishes, installation of level 5 natural stone, new custom-designed functional cabinet systems, tile treatments, new cabinet hardware throughout, new Kelly Wearstler, Visual Comfort and Crystorama lighting, Wolf/Sub-Zero appliances, 2 dishwashers, warming drawer, custom designed large scale stone sink within the main eat-in island, Koehler farm sink in the rear prep kitchen, Instant hot faucet, abundant pantry storage, smoothie station, wine cooler, coffee bar and Rohl plumbing fixtures throughout.
The main level primary suite features extensive nature views and easy pool and hot tub access. A stately gas fireplace and updated fireplace surround. Light demo in the primary bath reveals a more open luxurious feel with the addition of a wood ceiling beam within the now extended vaulted ceiling. A newly installed large-scale chandelier suspended from the new ceiling beam and updated marble and brass sink vanity wall lights add freshness to this well-appointed bath/spa space. New linen window coverings and newly updated custom closet systems are a few of the enhancements by WEST BAY HOMES. Other primary bath features include a steam shower, heated travertine tile floors, and a jetted soaking tub.
Open Great Room features an 18-foot vaulted ceiling. Updated natural stone gas fireplace surround. Removal of dated built-ins for a symmetrical and elegant space. Added arched mirror treatment.
Newly reimagined collectors’ closet space will WOW the fashion enthusiast. Whitewash and brass custom closet systems, linen Juliet balcony treatments, updated window coverings, and a wallpapered ceiling. New lighting, a place for everything and everything in its place. The dressing room tower suite with stunning views of the property and the Minnesota River offers ample natural light and a poetic atmosphere. Various settings for lounging with a window seat and built-in storage with the convenience of a wet bar. A blogger’s dream come true.
The walkout lower level is a space for entertaining with well-appointed natural stone and wood features within the custom Wet Bar space with SubZero/Wolf appliances. A newly painted Billiards Room with updated lighting directly off the Wet Bar leads to an impressive In-Home Theatre. Enter the arched double doors into a fully soundproofed 3 tier Theater. 110-inch projection screen, newly updated sound and video systems, updated stage curtain treatments, updated paint, new lighting fixtures, and an illuminating starry sky.
Lower-level gym offers full height wall mirror treatments and ample space for indoor fitness.
This residence has the ability to elevate your daily life with its many functional features. From the layout and redesign, organization to relaxation, fitness to entertainment, and all the in between – this estate has it all.
Before
After
Remodel in 2021
Builder | Developer | WEST BAY HOMES Rick Vogelgesang
Interior Designer | Creative Director| WEST BAY HOMES Kelli Fontana Vogelgesang
Architect | Charles Cudd
Photography | Spacecrafting

